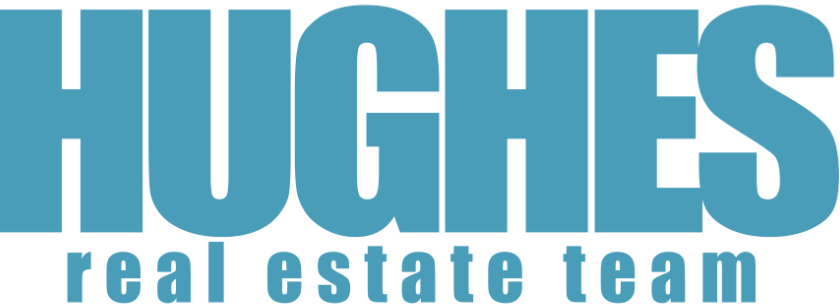
38 Brookhaven Crescent, East Garafraxa
Neighbourhood:
EAST GARAFRAXA
Price: $1,450,000
| 3+1 Bed | 4 Bath | Bungalow Style |
Property Description
With over 4,000 square feet of total living space, luxurious finishes and an indoor sound system throughout, this unique custom bungalow in a sought after estate neighbourhood is sure to impress. Stone walkways lead you to the dramatic foyer with a grand chandelier, 13’ ceiling, pot lights, decorative pillars and custom railings. Gleaming cherry hardwood floors flow throughout the main floor while the bright formal dining room will make an impression with a generous picture window, 13’ ceiling, and crown moulding. The great room with French door walkout to the patio is the perfect place to relax or entertain thanks to the gas fireplace with marble surround, 13’ ceilings, substantial windows and built-in hideaway tv cabinet. Continuing through, you enter the custom French country kitchen with breakfast area featuring a second walkout to the back patio. This custom kitchen boasts granite countertops, large island, built-in stainless steel appliances, gas range, and mullion glass china cabinet, and ample storage. Heading to the bedroom wing of the home you're met with two spacious bedrooms both offering large, bright windows and double door closets with built-ins. These bedrooms are serviced by the four piece bath with floating vanity, vessel sink, and marble floors. On the other side of the home, is the exquisite master suite with walk-in closet featuring built-in shelving, bonus linen closet, and unparalleled three piece master ensuite with crystal wall sconces, glass walk-in shower, travertine floors and shower walls, and large vanity with marble countertop and undermount sink. The luxury continues in the main floor powder room with travertine floors and marble countertop. The extra large, heated two car garage with ample storage cupboards, workbench, generator and terrazzo floor can be accessed through the combination mud/laundry room with massive closet and stacked washer/dryer.
You’ll be pleased to find additional living space in the professionally finished basement with a large rec room featuring pot lights and a gas fireplace, a large three piece bathroom and the fourth bedroom/office with a walk-in closet. The unfinished portion of the lower level offers tons of additional storage and a workbench area.
The opulence of the interior continues outside with the landscaped 1 acre property featuring a gazebo with outdoor sound system set atop the large stone patio, in addition to stone walkways, rock garden, garden shed, and inground sprinkler system. The attention to detail is evident throughout this property and must truly be seen in person to be fully appreciated.
Additional Information
- MLS #X5111999
- TypeDetached
- Annual Taxes$7511.35
- Above Grade2225 sq ft
- Total Living Space4225 sq ft
- Lot Size151ft x 296ft
- Garage/ParkingAttached, Heated 2 Car Garage with Terrazzo Floor
- Shingles2006
- Windows2006
- HeatingForced Air Gas
- Furnace2006
- Central Air2006
- Hot Water Heater2006
- Central Vac2006
- Electrical200 Amp
- WiringCopper
- Panel2006
- Breakers2006
- Plumbing2006
- Plumbing InPex
- Plumbing OutPVC
- Water Softener2006
- Reverse Osmosis2018
Average Utility Costs
- Gas$102.39
- Hydro$168.22
- Water$with Hydro
Rental Items
- Hot Water Heater106.17 bi-monthly
Interested in seeing this home? Request a Showing

