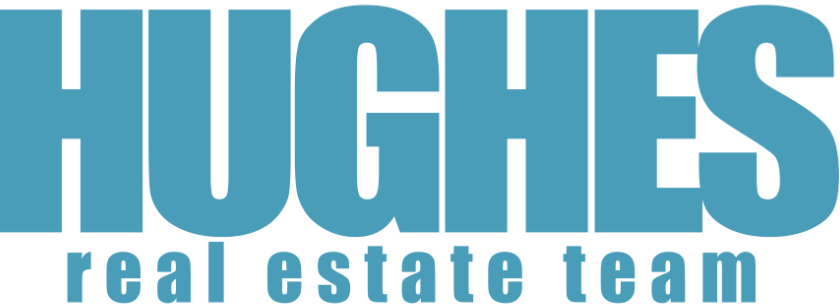
Property Description
Looking for a townhouse that feels like a semi in Shelburne? Here's your opportunity to get into a tastefully updated end unit - without having to wait for it to be built! With nearly 2,000 sq ft of total living space, this well-appointed home boasts hardwood floors and pot lights in the bright living room before opening into the updated kitchen with granite countertops, porcelain backsplash and stainless steel appliances. On the other side of the peninsula island, you'll find the dining area with a walk out to the impressive deck with pergola in the fully fenced backyard. Back inside, the main floor also provides a convenient powder room and access to the built-in one car garage. Heading up the solid wood staircase to the upper level, you're met with a large primary suite with walk-in closet and four piece ensuite bath offering granite countertops, a walk-in shower and a relaxing soaker tub. Two additional bedrooms are serviced by the main four piece bath. Intended to be a second floor laundry in the original floor plans, this home also offers a substantial hall closet for additional storage on the upper level. In the beautifully finished lower level, you'll be impressed by the rec room with built-ins, electric fireplace and slate feature wall. Currently used for working out, a portion of the rec room could likely be turned into an office or fourth bedroom without much effort. A fantastic combination three piece bath and laundry room round out this home.
Additional Information
- MLS #X5762582
- TypeTownhouse
- Annual Taxes$3644.04
- Above Grade1533 sq ft
- Total Living Space1970
- Lot Size24ft x 101ft
- Garage/ParkingBuilt-in 1 Car Garage
- Shingles2015
- Windows2015
- HeatingForced Air Gas
- Furnace2015
- Central Air2015
- Hot Water Heater2015 - Rental
- Electrical100 AMP
- Basement FInished2021
Average Utility Costs
- Gas$67
- Hydro$78
- Water$72
Rental Items
- Hot Water Heater$33.46
Interested in seeing this home? Request a Showing

