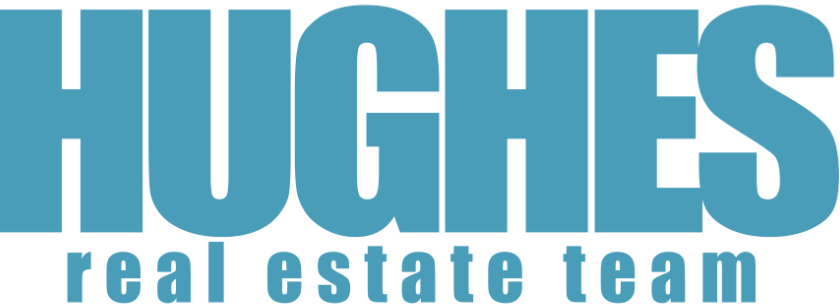
Property Description
This affordable detached bungalow in downtown Orangeville has so much potential! Situated on a corner lot, it has parking for six with an attached one car garage as well as driveways off of both Third Street and Second Avenue. Entering the home off of Second Avenue, you're welcomed into the spacious living room with a charming built-in display case and arched doorways while the dining room is filled with light streaming in through three large windows and a sliding glass door which walks out to one of the multiple decks. Back inside, you'll find two bedrooms, including one which has been modified to include laundry and features a walkout to the rear deck in the fully fenced backyard. A four piece bath and galley-style kitchen with access to the driveway off of Third Street finish the main level. One of the most impressive features of this property is the potential to create a separate living space in the basement. The lower level already offers a finished rec room with wet bar area that could likely be easily converted into a kitchen while the third bedroom boasts a three piece ensuite. As an added bonus, if you were to create separate units, each level would be able to have its own exclusive driveway. Ideally located within walking distance to shopping, restaurants, parks, and entertainment, this property is a must-see for first-time home buyers, downsizers and investors alike!
DOWNTOWN
School District: Princess Elizabeth Public School (North side of Broadway to First St. and North of Second Ave.) Princess Margaret Public School (South side of Broadway to First St. and South of Second Ave.); Orangeville District Secondary School
French Immersion: North of Broadway - (JK-5) Princess Elizabeth Public School, (6-8) Mono Amaranth Public School / South of Broadway - (JK-3) Parkinson Centennial Public School, (4-7) Spencer Avenue Elementary School, (8) Mono Amaranth Public School; Erin District High School
French Immersion: (5-8) St. Andrew Catholic School; Robert F. Hall Catholic Secondary School
Additional Information
- MLS #W5770370
- TypeDetached
- Annual Taxes$4532.68
- Walkscore82
- Above Grade983 sq ft
- Total Living Space1483
- Lot Size55ft x 132ft
- Garage/Parking1 car garage, 2 driveways = parking for 5
- Shingles˜ 2002
- HeatingForced Air Gas
- Furnace2006
- Central Air1991
- Hot Water Heater2016
- Built1947
Average Utility Costs
- Gas$132
- Hydro$139
Rental Items
- Hot Water Heater$37.81
Interested in seeing this home? Request a Showing

