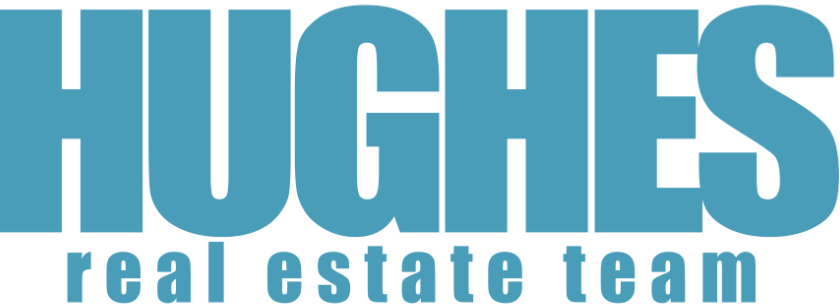67 Zina Street, Orangeville
Neighbourhood:
DOWNTOWN
Price: $1,360,000
| 3+1 Bed | 3 Bath | 2 1/2 Storey Style |
Property Description
Steeped in history and reimagined for modern living, this extraordinary residence stands proudly on one of Orangeville’s most renowned and admired streets. Built in 1877 and bearing a heritage designation, this home is a masterclass in timeless elegance — thoughtfully restored to honour its architectural roots while embracing the comforts of today.
From the moment you arrive, the stately façade, welcoming covered porches, and unmistakable character of this landmark property command attention. Inside, grand principal rooms and refined finishes create a harmonious blend of past and present.
The main floor unfolds with a remarkable sense of scale and grace, offering a series of beautifully appointed spaces that honour the home’s heritage while enhancing its liveability. The front living room, anchored by a brick surround gas fireplace and accentuated by ornate crown moulding, exudes warmth and sophistication. A sun-drenched dining room, currently serving as a warm and welcoming family room, invites lively gatherings and offers a walkout to the covered porch—perfect for extending your living space into the fresh air. A private office accessible from both the living and dining rooms offers an ideal setting for quiet work or reflection.
The renovated kitchen is a sophisticated fusion of form and function, featuring cabinetry that stretches to the ceiling, a striking central island with sleek granite countertops and furniture-style detailing. Stainless steel appliances, a gas range, dishwasher, and built-in microwave enhance both the look and performance of the space, while under-cabinet lighting and a warm backsplash add texture and depth. Crowned by an exquisite pressed tin ceiling, the kitchen radiates charm and craftsmanship. A walkout to the covered side porch completes the space, offering a seamless transition for morning coffee or a quiet evening libation. A discreet powder room adds convenience, while the fourth garage bay was thoughtfully converted into a spacious, light-filled family room offering a relaxed yet refined hub for everyday living.
The renovated kitchen is a sophisticated fusion of form and function, featuring cabinetry that stretches to the ceiling, a striking central island with sleek granite countertops and furniture-style detailing. Stainless steel appliances, a gas range, dishwasher, and built-in microwave enhance both the look and performance of the space, while under-cabinet lighting and a warm backsplash add texture and depth. Crowned by an exquisite pressed tin ceiling, the kitchen radiates charm and craftsmanship. A walkout to the covered side porch completes the space, offering a seamless transition for morning coffee or a quiet evening libation. A discreet powder room adds convenience, while the fourth garage bay was thoughtfully converted into a spacious, light-filled family room offering a relaxed yet refined hub for everyday living.
Ascending to the second floor, 10-foot ceilings elevate the generously proportioned bedrooms, each offering excellent closet space and an airy, tranquil atmosphere. A versatile den, currently serving as a third bedroom, offers flexibility for guests or growing families. The four-piece bath, featuring a classic clawfoot tub, evokes vintage charm, while the laundry room is conveniently located on your way to the finished third floor.
Crowning the residence is the primary suite — a secluded retreat tucked beneath the gables. This peaceful haven features a spacious walk-in closet and a private three-piece ensuite. Framed by treetop views, it offers a sense of escape that’s rare in the heart of town.
Set on a mature lot with multiple walkouts to two covered porches, the property also features a three-car garage and a walkable lifestyle just steps to Princess Elizabeth Public School and mere minutes from all the shops, dining, and culture of downtown Orangeville.
Impressive in stature and unmatched in character, this is not just a home — it’s a legacy.
Virtual Showing
DOWNTOWN
Established as early as Orangeville itself, the Downtown neighbourhood is arguably one of the most desired locations to live. Victorian homes, tall trees, and large lots characterize this neighbourhood, located right in the heart of Orangeville. Development began in the 1800's, and focused on Broadway and the immediately surrounding streets. Names of many of the original owners have achieved local celebrity status, such as Ketchum, Morrow, Riddell, McKitrick, Foley and Faulkner.
School District: Princess Elizabeth Public School (North side of Broadway to First St. and North of Second Ave.) Princess Margaret Public School (South side of Broadway to First St. and South of Second Ave.); Orangeville District Secondary School
French Immersion: North of Broadway - (JK-5) Princess Elizabeth Public School, (6-8) Mono Amaranth Public School / South of Broadway - (JK-3) Parkinson Centennial Public School, (4-7) Spencer Avenue Elementary School, (8) Mono Amaranth Public School; Erin District High School
School District: Princess Elizabeth Public School (North side of Broadway to First St. and North of Second Ave.) Princess Margaret Public School (South side of Broadway to First St. and South of Second Ave.); Orangeville District Secondary School
French Immersion: North of Broadway - (JK-5) Princess Elizabeth Public School, (6-8) Mono Amaranth Public School / South of Broadway - (JK-3) Parkinson Centennial Public School, (4-7) Spencer Avenue Elementary School, (8) Mono Amaranth Public School; Erin District High School
Catholic School District: St. Andrew Elementary School (North side of Broadway) St. Peter Elementary School (South side of Broadway); Robert F. Hall Catholic Secondary School
French Immersion: (5-8) St. Andrew Catholic School; Robert F. Hall Catholic Secondary School
More about DOWNTOWN
French Immersion: (5-8) St. Andrew Catholic School; Robert F. Hall Catholic Secondary School
Additional Information
- MLS #W12317240
- TypeDetached
- Annual Taxes$8426.02
- Above Grade2331 sq ft
- Garage/ParkingAttached 3 car garage, 4 car driveway
- WindowsAll replaced 1990-2008
- HeatingForced Air Gas & Electric
- Furnace2004
- Central Air2018
- Hot Water Heater2021
- Electrical200 AMP
- WiringCopper
- Water Softener2016
- Red Door2018
- Back Door2019
- Garage Doors2019
Average Utility Costs
- Gas$145
- Hydro$328
Interested in seeing this home? Request a Showing

