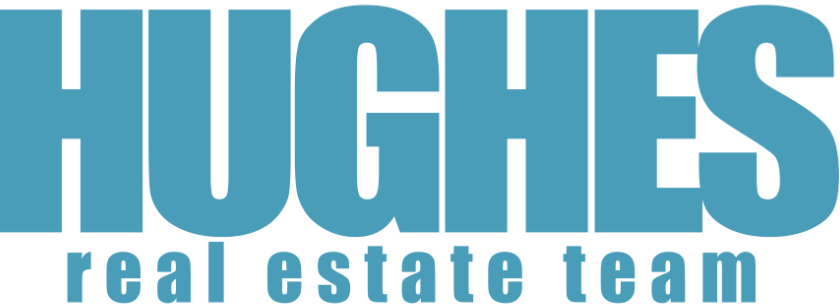
Property Description
Modern comfort meets everyday function in this stylish 3-bedroom townhouse, built in 2020 with a focus on contemporary living. Step inside to find engineered hardwood floors and a bright, open-concept layout that flows effortlessly from room to room. The kitchen is a standout, featuring rich dark cabinetry, stainless steel appliances, and a timeless tile backsplash—perfectly positioned beside the living and dining areas for easy entertaining.
A striking feature wall brings depth and character to the main floor, while large windows fill the space with natural light. Upstairs, the spacious primary bedroom offers a peaceful escape with a walk-in closet and private 3-piece ensuite. Two additional bedrooms and a full main bathroom provide flexibility for growing families, guests, or a home office.
The unfinished basement is full of potential, with a rough-in for a bathroom and central vac already in place. You’ll also appreciate the convenience of inside access from the built-in garage and a fully fenced backyard ideal for summer BBQs or quiet evenings under the stars.
With a practical layout, trend-forward design, and room to grow, this home is a perfect fit for modern life.
SOUTH END
School District: Princess Margaret Public School; Orangeville District Secondary School
French Immersion: (JK-3) Parkinson Centennial Public School, (4-7) Spencer Avenue Elementary School, (8) Mono Amaranth Public School; Erin District High School
French Immersion: (JK-3) Parkinson Centennial Public School, (4-7) Spencer Avenue Elementary School, (8) Mono Amaranth Public School; Erin District High School
Catholic School District: St. Peter Elementary School; Robert F. Hall Catholic Secondary School
French Immersion: (5-8) St. Andrew Catholic School; Robert F. Hall Catholic Secondary School
More about SOUTH END
French Immersion: (5-8) St. Andrew Catholic School; Robert F. Hall Catholic Secondary School
Additional Information
- MLS #W12412887
- TypeTownhouse
- Annual Taxes$4417.23
- Above Grade1324 sq ft
- Garage/ParkingBuilt-in 1 Car Garage
- Shingles2020
- Windows2020
- HeatingForced Air Gas
- Furnace2020
- Central Air2020
- Hot Water Heater2020
- Central VacRoughed-in
- Panel200 AMP
- BreakersX
- Water Softener2020
- POTL Road Fee$293
Average Utility Costs
- Gas$93-$125
- Hydro$130-$150
Rental Items
- Hot Water Heater$61
- Water Softener$33.84
Interested in seeing this home? Request a Showing

