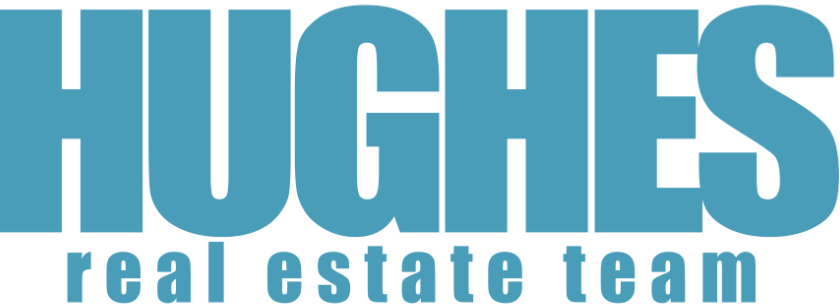
32 Westdale Avenue, Orangeville
Neighbourhood:
DOWNTOWN
Price: $1,099,999
| 3+1 Bed | 2 Bath | Sidesplit 4 level Style |
Property Description
This stunning family home is a must-see! Beautiful dark hardwood floors flow throughout the open concept main floor, providing a seamless flow and elegant touch while natural light floods through the impressive bow window. The updated kitchen is a chef's dream, with granite countertops, stainless steel appliances, ample storage space, and a large island perfect for meal prep and entertaining. The main floor also boasts a walkout to the deck, offering a great place to relax and enjoy the outdoors. Upstairs, you'll find three good-sized bedrooms, each with gleaming hardwood floors, all serviced by a four piece bath. Heading down a few steps, you'll be impressed by the above-grade windows filling the space with natural light. This level offers a large fourth bedroom, cozy family room with a fireplace, and an updated four-piece bathroom with quartz countertop. Even more living space can be found in the finished basement with rec room and laundry. The real highlight of this home is the inground pool, perfect for cooling off during those soon-to-come summer days. Located in the highly sought-after Princess Elizabeth and ODSS school districts, this home is perfect for families looking for a beautifully updated place to call home.
DOWNTOWN
School District: Princess Elizabeth Public School (North side of Broadway to First St. and North of Second Ave.) Princess Margaret Public School (South side of Broadway to First St. and South of Second Ave.); Orangeville District Secondary School
French Immersion: North of Broadway - (JK-5) Princess Elizabeth Public School, (6-8) Mono Amaranth Public School / South of Broadway - (JK-3) Parkinson Centennial Public School, (4-7) Spencer Avenue Elementary School, (8) Mono Amaranth Public School; Erin District High School
French Immersion: (5-8) St. Andrew Catholic School; Robert F. Hall Catholic Secondary School
Additional Information
- MLS #W5982548
- TypeDetached
- Annual Taxes$5736.89
- Above Grade1154 sq ft
- Total Living Space1917 sq ft
- Lot Size60ft x 130ft
- Garage/Parking3 Car Driveway
- Shingles2014
- HeatingForced Air Gas
- Furnace2007, Heat Exchanger 2014
- Hot Water Heater2013
Rental Items
- Hot Water HeaterX
Interested in seeing this home? Request a Showing

