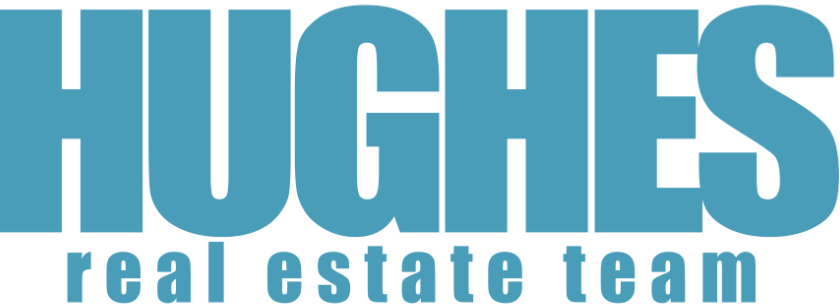
Property Description
If you're looking to relocate to a quiet neighbourhood, this could be the property for you! This bright 3+1 bedroom, 2 bathroom bungalow offers a finished basement perfect for families looking for an existing inlaw suite or to offset the expense of their mortgage with the potential for an income-producing unit. Walking in, you'll immediately notice the multiple large windows in the living room with original hardwood floors, gas fireplace and built-in shelving which opens into the dining area. The dining area, which walks out to the back deck also opens to the galley style kitchen with gas stove, and built-in desk area with corner windows overlooking the backyard. The primary and second bedrooms are both a good size and feature corner windows, while the third bedroom, currently used as a workout room, overlooks the front yard and boasts an oversized closet and pocket door access to the front foyer. The main floor is finished with a four piece bath. The finished basment is accessible from both the kitchen and separate entrance off of the attached carport. On the lower level, you'll find a good-sized, open concept inlaw suite with eat-in kitchen, living room with multiple windows and gas fireplace, one bedroom, three piece bath and a surprising amount of storage thanks to double closets and a walk-in! Easily converted into a fully self-contained unit.
DOWNTOWN
School District: Princess Elizabeth Public School (North side of Broadway to First St. and North of Second Ave.) Princess Margaret Public School (South side of Broadway to First St. and South of Second Ave.); Orangeville District Secondary School
French Immersion: North of Broadway - (JK-5) Princess Elizabeth Public School, (6-8) Mono Amaranth Public School / South of Broadway - (JK-3) Parkinson Centennial Public School, (4-7) Spencer Avenue Elementary School, (8) Mono Amaranth Public School; Erin District High School
French Immersion: (5-8) St. Andrew Catholic School; Robert F. Hall Catholic Secondary School
Additional Information
- MLS #W5324572
- TypeDetached
- Annual Taxes$5045.45
- Above Grade1196 sq ft
- Total Living Space1796 sq ft
- Lot Size70ft x 132ft
- Garage/ParkingAttached 1 Car Carport
- Shingles2020
- Windows2010, Basement 2017
- HeatingForced Air Gas
- FurnaceApproximately 2013
- Central Air2020
- Hot Water Heater2009
- ElectricalLast update 2017
- WiringCopper
- Panel100 AMP
- PlumbingLast update 2017
- Plumbing InCopper
- Plumbing OutPVC
- Water SoftenerAs is
Average Utility Costs
- Gas$150 including hot water heater rental
- Hydro$200-$250
Rental Items
- Hot Water HeaterIncluded in gas equal billing
Interested in seeing this home? Request a Showing

