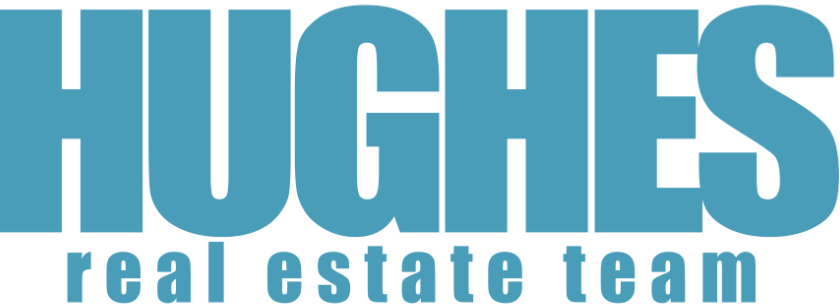18 Westdale Avenue, Orangeville
Neighbourhood:
DOWNTOWN
Price: $1,100,000
| 3+1 Bed | 2 Bath | Sidesplit 4 level Style |
Property Description
Brimming with warmth and thoughtful updates, this multi-level home has been beautifully reimagined for modern family living. Nestled on a mature, tree-lined street in one of Orangeville’s friendliest neighbourhoods, it’s a place where comfort, style, and connection come together seamlessly.
Inside, the open-concept main floor welcomes you with a sense of ease and belonging. A striking wood-clad ceiling and wide-plank floors set a warm, natural tone, while the light-filled living, dining, and kitchen areas flow together effortlessly. The kitchen is a true heart-of-the-home space, featuring quartz countertops, a large island perfect for morning chats or after-school snacks, and beautiful stone accents that bring rustic charm to its modern design. Sunlight pours through oversized windows, creating a bright, uplifting atmosphere that’s ideal for both quiet moments and lively gatherings.
Upstairs, three comfortable bedrooms with hardwood floors and generous windows offer restful retreats for every member of the family, all served by a five-piece bath. The finished lower level expands the living space with a cozy sitting area or home office, a fourth bedroom, and an additional three-piece bath, ideal for guests or family members craving a little more privacy. Down one more level, the finished basement offers a welcoming recreation room made for movie marathons, game nights, and relaxed family time.
Step outside and feel the joy of having your own backyard retreat. The inground pool sparkles at the centre of it all, framed by a stone patio perfect for lounging or hosting summer barbecues. A pergola-covered sitting area invites long, lazy afternoons outdoors, while the cabana shed adds both convenient storage and a sheltered entertaining space, perfect for poolside snacks, laughter, and making lasting memories.
With its inviting atmosphere, family-friendly layout, and backyard designed for connection and relaxation, this is a home where every day feels like a getaway.
DOWNTOWN
Established as early as Orangeville itself, the Downtown neighbourhood is arguably one of the most desired locations to live. Victorian homes, tall trees, and large lots characterize this neighbourhood, located right in the heart of Orangeville. Development began in the 1800's, and focused on Broadway and the immediately surrounding streets. Names of many of the original owners have achieved local celebrity status, such as Ketchum, Morrow, Riddell, McKitrick, Foley and Faulkner.
School District: Princess Elizabeth Public School (North side of Broadway to First St. and North of Second Ave.) Princess Margaret Public School (South side of Broadway to First St. and South of Second Ave.); Orangeville District Secondary School
French Immersion: North of Broadway - (JK-5) Princess Elizabeth Public School, (6-8) Mono Amaranth Public School / South of Broadway - (JK-3) Parkinson Centennial Public School, (4-7) Spencer Avenue Elementary School, (8) Mono Amaranth Public School; Erin District High School
School District: Princess Elizabeth Public School (North side of Broadway to First St. and North of Second Ave.) Princess Margaret Public School (South side of Broadway to First St. and South of Second Ave.); Orangeville District Secondary School
French Immersion: North of Broadway - (JK-5) Princess Elizabeth Public School, (6-8) Mono Amaranth Public School / South of Broadway - (JK-3) Parkinson Centennial Public School, (4-7) Spencer Avenue Elementary School, (8) Mono Amaranth Public School; Erin District High School
Catholic School District: St. Andrew Elementary School (North side of Broadway) St. Peter Elementary School (South side of Broadway); Robert F. Hall Catholic Secondary School
French Immersion: (5-8) St. Andrew Catholic School; Robert F. Hall Catholic Secondary School
More about DOWNTOWN
French Immersion: (5-8) St. Andrew Catholic School; Robert F. Hall Catholic Secondary School
Additional Information
- MLS #W12478241
- TypeDetached
- Annual Taxes$6262.78
- Garage/Parking4 Driveway Spaces
- Shingles2023 & soffits
- WindowsUpper & Main Floor - 2013, Front Door & Screen - 2015, Patio Door - 2021
- HeatingForced Air Gas
- Furnace2006
- Central Air2020
- Hot Water Heater2011
- Insulation2025
- Water Softener˜2017
Average Utility Costs
- Gas$121.33
- Hydro$169
Rental Items
- Hot Water Heater$33.08 - Enercare
Interested in seeing this home? Request a Showing

